
This has got to be my most ambitious project to date! I honestly cannot believe I created something so professional looking and functional. As we mapped out our primary bedroom space, I overlooked the standard sizes of cabinetry for the laundry room, basing my dimensions solely on closet needs. This oversight rendered stock cabinets either too large or too small. Determined to tailor-make our solution, I ventured into crafting custom wall cabinets and shaker-style doors, from carcass to finishing touches.
Today, we’re diving into a project that’s bound to add both functionality and charm to your living space.
Materials & Tools:
- 3/4″ Birch Plywood Sheets
- 1×3 Poplar wood
- 1/4″ MDF sheets
- Kreg Pocket-Hole Jig 720PRO
- Wood glue
- 1-1/4″ Square Mix-Loc Head Pocket Hole Screws
- Table saw
- Miter saw – I used my table saw for everything but this would have been great to have!
- Clamps
- Drill
- Sandpaper
- Paint or stain
- Cabinet knobs – These are the ones I used, feel free to get creative!
- Soft Close hinges
- Concealed Hinge Jig
- Corner Clamp
- Measuring Tape and optional Laser Measure
- Brad nailer
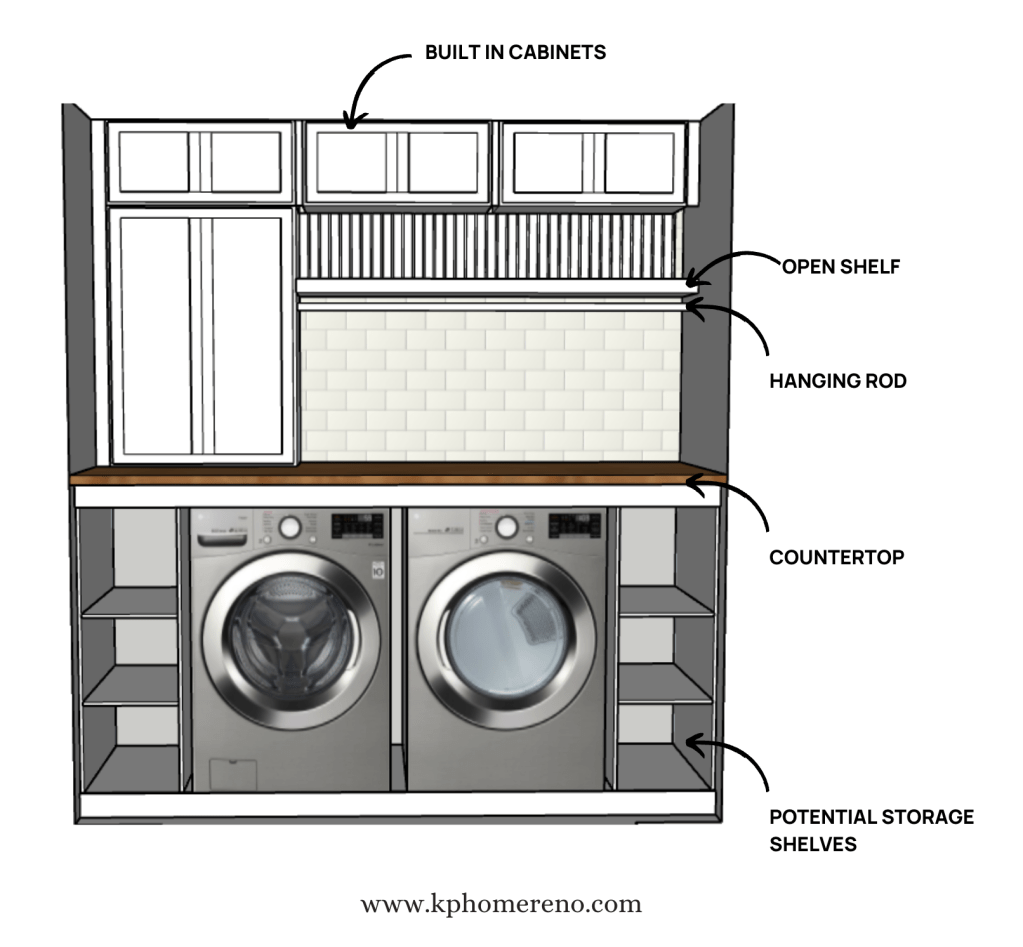
Step 1: Design and gather Measurement
First things first, let’s dream up your perfect cabinets and doors. Consider your space, envision the dimensions, and sketch out your design. Once I got all the dimensions of the empty room thanks to our handy laser measure, I drafted our design using Sketchup. The design process can be found in this post. I then took each box dimension and determined the exact cut list. I had 3 equal small cabinets and one larger cabinet. Since they were all the same width, I knew the tops and bottoms of the carcass would all be the same dimensions, but the sides and the back would vary. Carefully draw out each cabinet and determine the dimensions of all 5 sides (exclude the front – that will be covered with the face frame).
Step 2: Cutting for the Cabinet Carcasses
You may want second pair of hands for this step. Using your table saw, cut the birch plywood into pieces for the cabinet carcass. Precision is paramount here. I used a free online cut list optimizer to help me determine the best way to cut up my 4×8 sheet of plywood into each side. You may also want to cut your 4×8 sheet into smaller sizes to make them more manageable to work with.
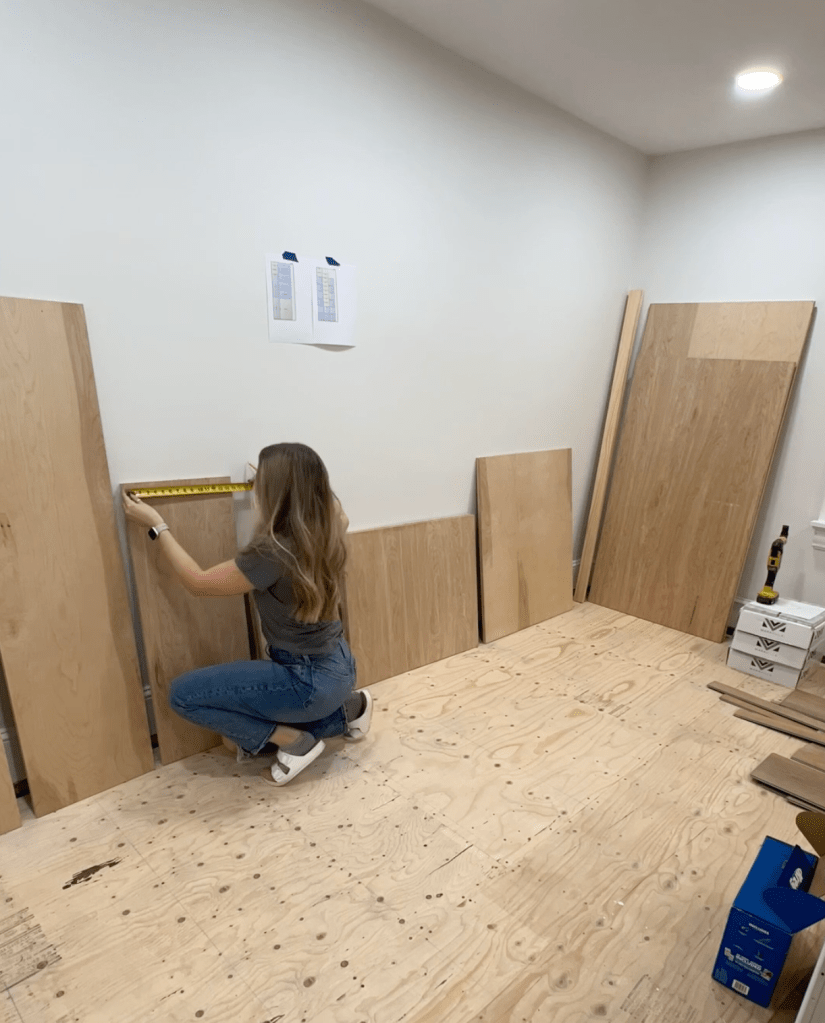
Step 3: Assemble the Carcass and install

Once your cabinet sides are all cut, its time to piece them together. Enter the Kreg Jig pocket hole system—your new best friend in joinery. Create those pocket holes along the plywood edges, drilling once every 6-8 inches. I carefully located the pocket holes to be located so they would be hidden in the final design. Apply wood glue, clamp the edges together using a corner-clamp and and screw together using 1-1/4″ Kreg screws.
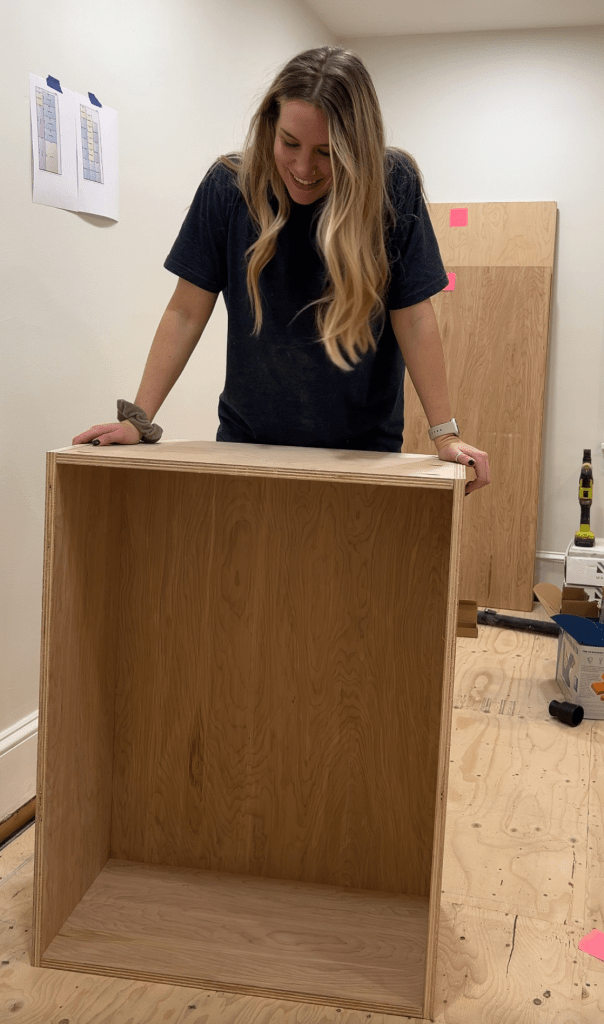
Once all 5 sizes were pieced together we decided to install the carcass onto the wall before adding the face frame. Locate your studs with a stud finder. You should always mount heavy and load bearing objects to a stud behind the drywall. I marked the studs on the wall using this stud finder and then used a laser level to easily see the location while we installed the boxes. Our walls were not flat so we had to add shims to the back sides of the cabinet. This allowed the faces of our cabinets to sit flush against one another which will be critical when installing the face frame.
Once the cabinet carcass were installed we measure and cut the face frame pieces. I used 1×2 poplar boards for the face frame, carefully cutting to size and scribing the vertical pieces along the walls. Prime and paint the frames before installing to make painting easier. Glue with wood glue and nail to the front of the carcass using a brad nailer.
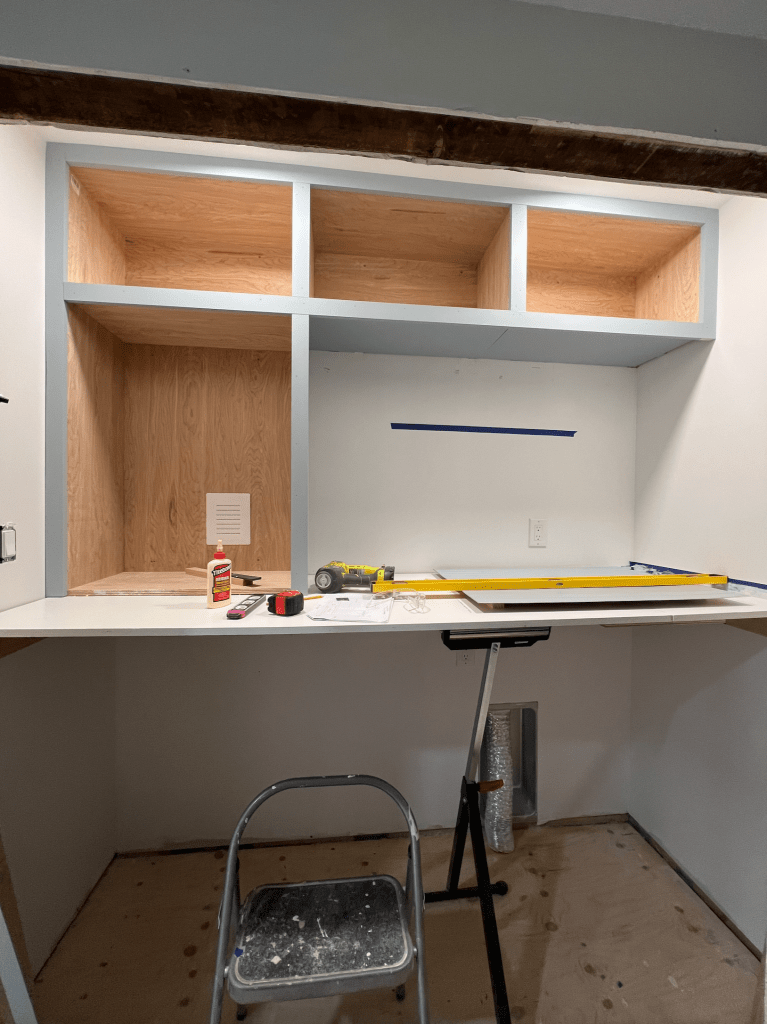
Step 4: Crafting Shaker Style Doors
Now that you have the opening dimension for the boxes, you can start constructing the cabinet doors. Slice the poplar wood into strips for the rails and stiles of the shaker style doors. I used a tool from Ana White’s post here to help me calculate the dimensions of each rail and stile. I used a 1/4″ dado blade on my table saw to create the groove for the center panel as well as the tongue for the rails. You can use a tongue and groove route bit set or a regular table saw to achieve the same results.

Cut the MDF to size and slide the 1/4″ MDF panels within the rails and stiles. Glue the rails and stiles together then use clamps to ensure a snug fit. Do not glue the MDF to the rails and stiles.

I started painting all my pieces before assembling them because I felt like it was easier to get a smooth finish. In hindsight I could have waited until everything was assembled to paint. I primed with BIN shellac primer then I used HGTV Home by Sherwin-Williams Interior & Exterior Door & Trim Paint in a satin sheen. The color is called Stardew. I used a foam roller to apply. The trick to get a smooth finish is lots of thin coats and sanding with a fine 220 grit sandpaper between each coat.
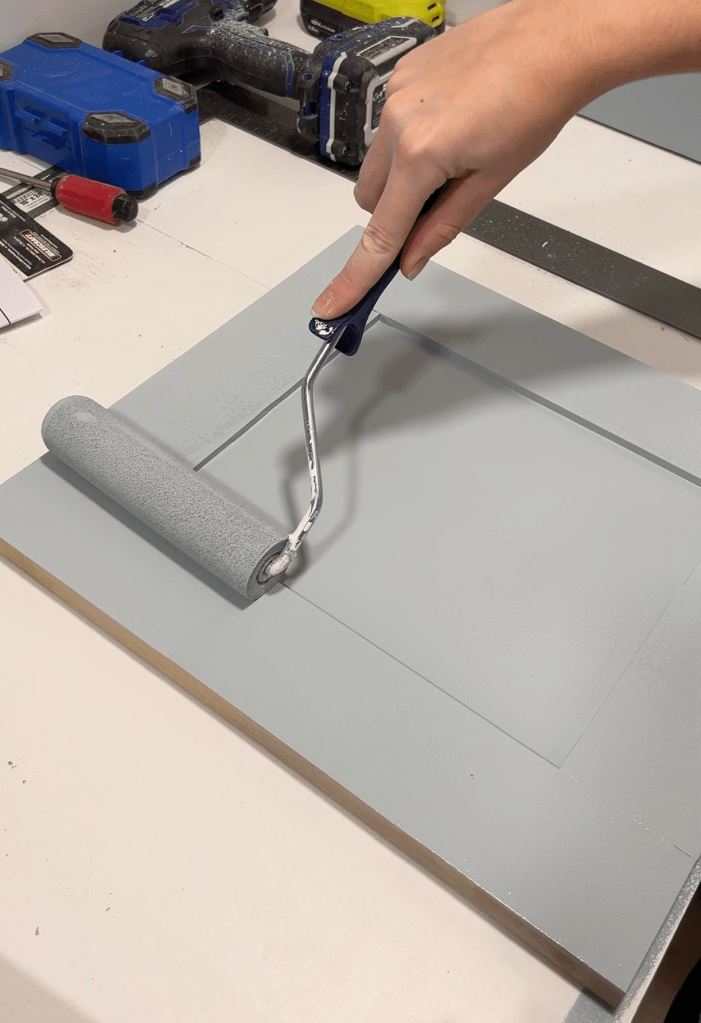
Step 5: Finishing Touches
Hinges, handles, and hardware—oh my! You will need to get a couple specialty jigs to make quick work of installing both the hinges and the door hardware. For the soft-close hidden 1/4″ overlay hinges I purchased these from Amazon and this jig to help install it. It was quite nerve-wracking to drill into my brand new doors I had just spent so much time making, but this jig made me so much more confident! Definitely practice on a scrap piece of wood first. You’ll adjust the pin location on the side to either 3″ or 4″ and you’ll adjust the spacer on the bottom from 2.5mm to 7mm (typical is 4-5). You will also need to drill tiny holes for the cabinet hinge screws. Use your hinges as a guide.
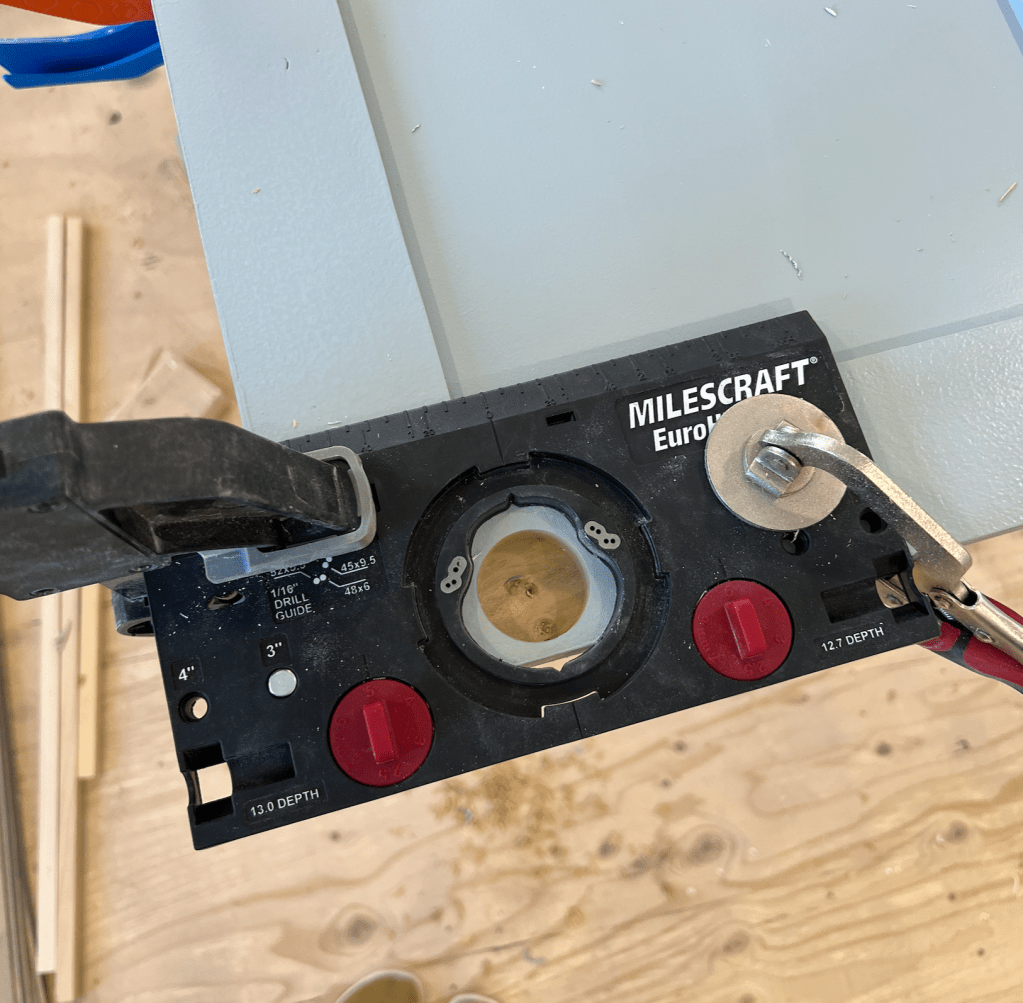
With the help of a friend, install your cabinet doors by attaching the hinges to the face frame. The hinges are adjustable, so you may need to play around with them to get your doors to close evenly.

After installing all the doors I used a Kreg Cabinet Hardware Jig to drill the holes for my cabinet knobs and installed the knobs. Use a clamp to hold the jig on your doors. You can also do this before you install the doors. I used the notches along the edge of the jig to align the knob with the top edge of the bottom rail. There is no specific rule for how to align your hardware. I typically try to stay between the middle of the bottom rail and just above the bottom rail. It also depends on what kind of hardware you chose. Would it be helpful to have a post on this? Let me know in the comments!

Conclusion
Crafting custom wall cabinets and shaker style doors isn’t just about adding storage—it’s about infusing your space with personality. This ambitious project has broadened my DIY horizons, setting the stage for future endeavors. As I move on to the next project, I carry invaluable lessons and newfound confidence, ready to shape spaces with creativity and craftsmanship.
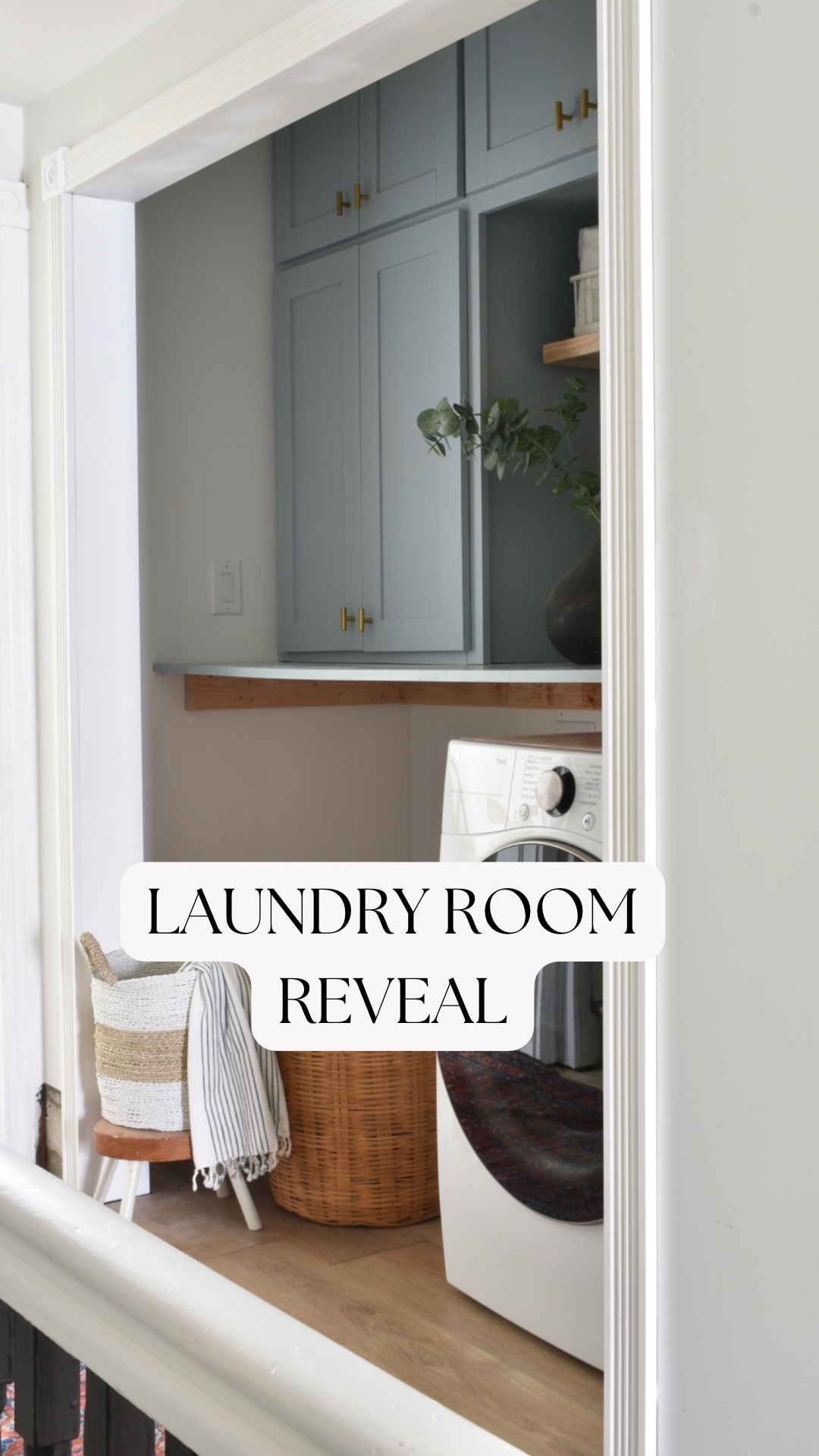






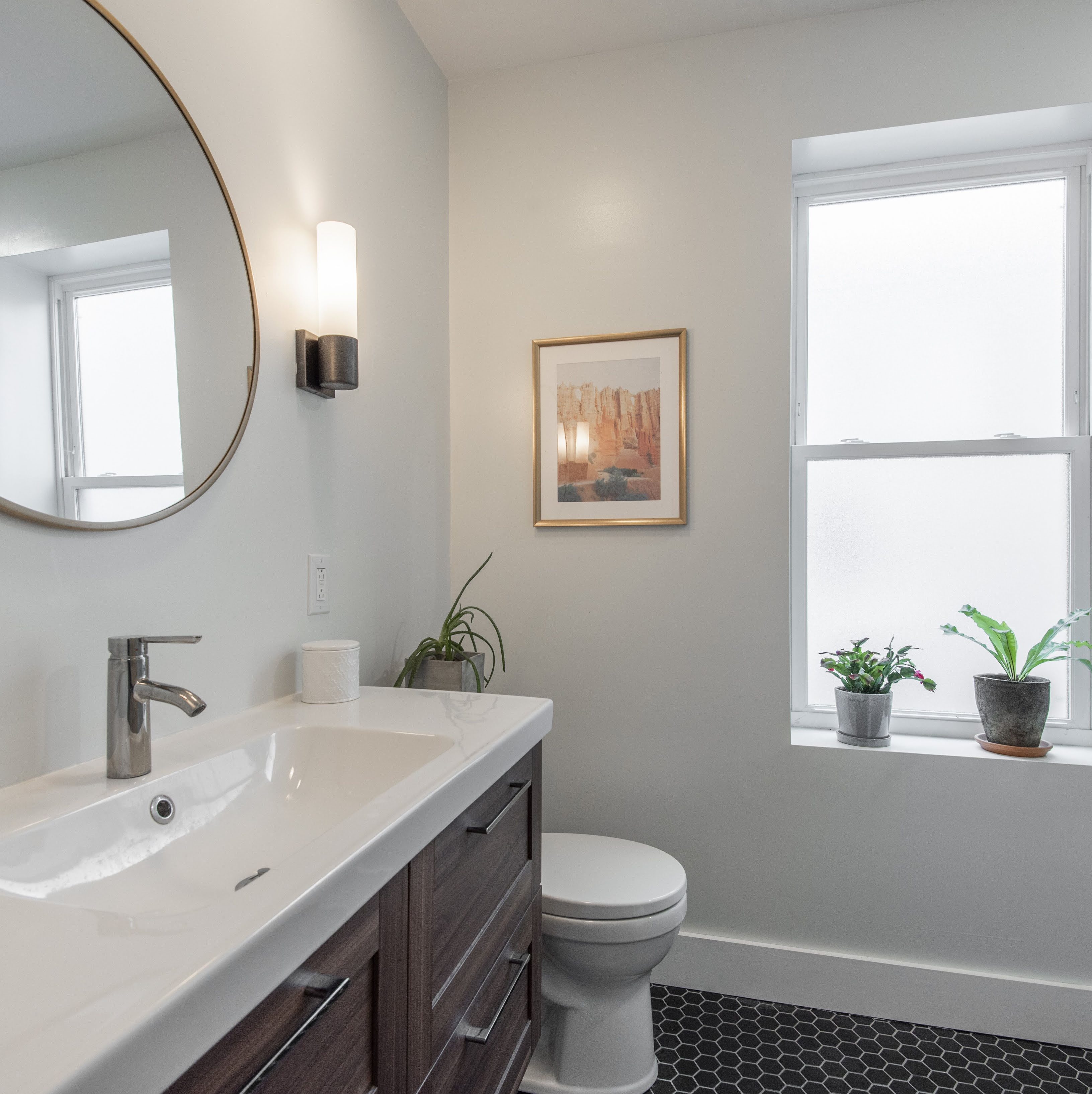
One response to “Elevate Your Space: Crafting Custom Wall Cabinets and Shaker Style Doors”
[…] tones, I couldn’t shake the feeling that our home was craving something different. Amidst our laundry room cabinets cloaked in a serene blue and a guest bedroom adorned in tranquil greens, our living spaces in […]
LikeLike