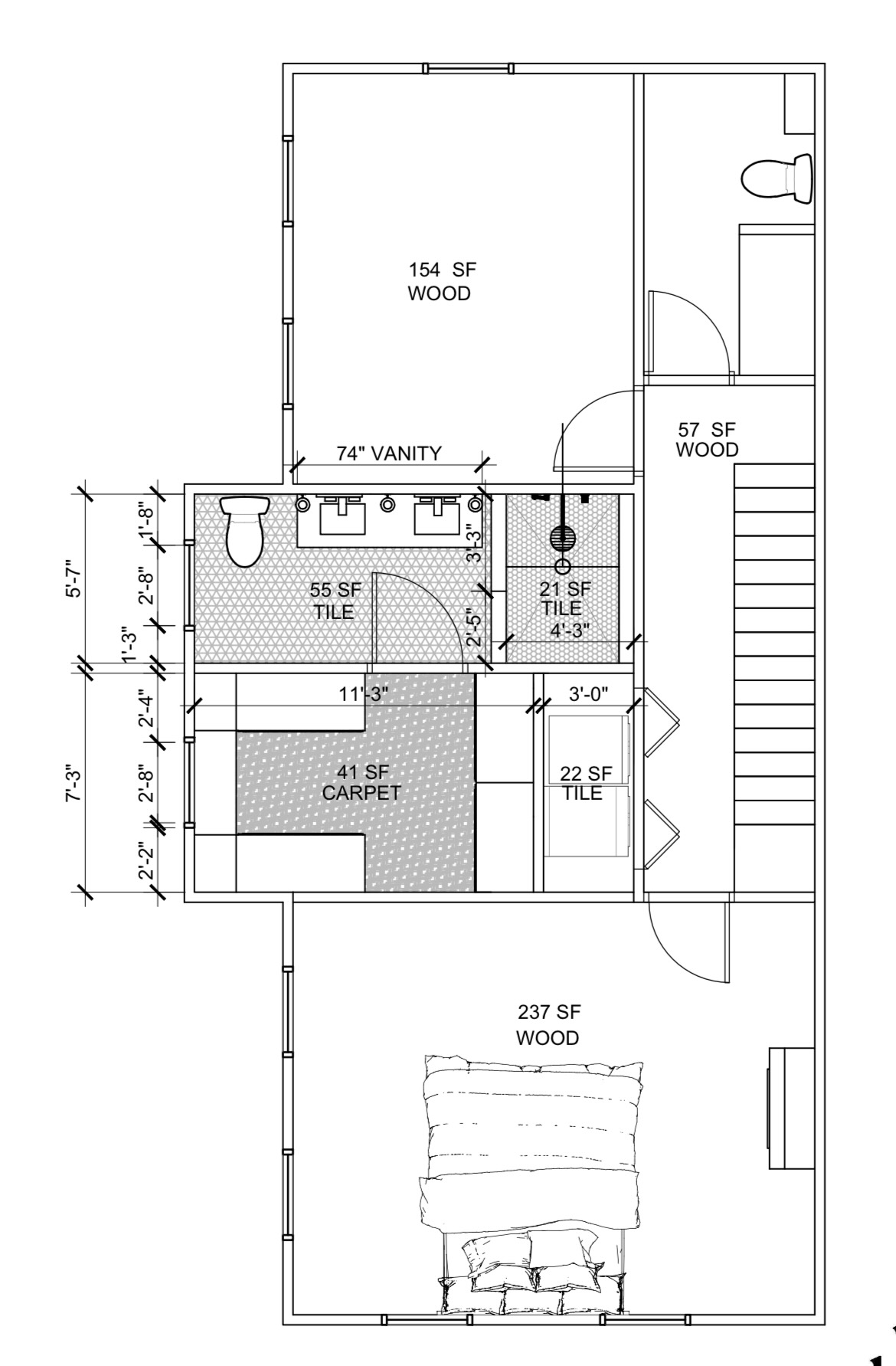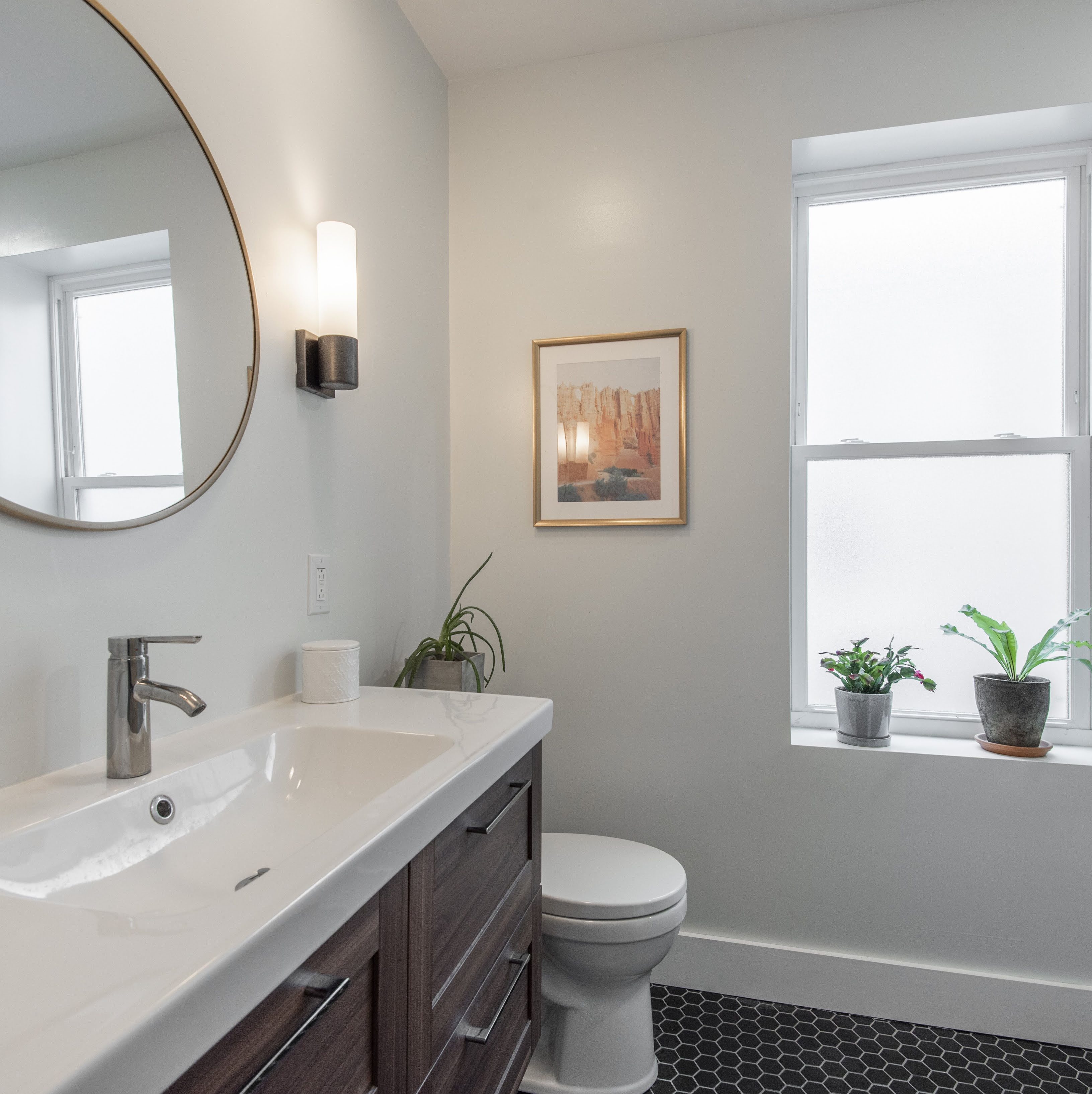
A major draw to us purchasing this home was the amount of square footage available for us to manipulate into exactly what we wanted. There have been certain pain points in previous homes that we want to completely squash with this one. Those paint points include: not having enough closet storage for both of us, not having double sinks in the bathroom, and laundry on a different floor from our bedrooms. Before we even put an offer on the home during the open house we planned for this to happen.
The home was advertised as a 4 bedroom, but we know it used to be a 5 bedroom. The previous owners took a wall down between two bedrooms to make an enormous primary bedroom, so our plan was to chop it up into three separate rooms.

The plan is to fabricate our primary bathroom, closet, and laundry room from extra space in the master bedroom. In order to do so, we had to add new plumbing, electric, and ductwork to vent the dryer and bathroom steam. While we were doing that we also figured we would install new HVAC for the third and second floor, but we’ll get to that in another post.
I taped out with painters tape the future floor plan on the floor. We asked for estimates from a few contractors at this phase and the tape marks really helped to visualize our plan. The estimates ranged from around $19,000 to $27,000 just for the labor to finish the project. As time went on we just kept thinking “oh we could do that” and eventually we just took on being the GC and subcontracting out the work we couldn’t do ourselves.








2 responses to “Converting Extra Space into a Bathroom, walk in closet and laundry space”
[…] our reconfigured on suite layout we afforded ourselves a walk in closet. The plan for this closet is to use 4 IKEA Pax wardrobe […]
LikeLike
[…] 7′ x 3.5′ spot just off the main hallway to dedicate to this venture. More on that in this post. The canvas was set, and the possibilities were […]
LikeLike